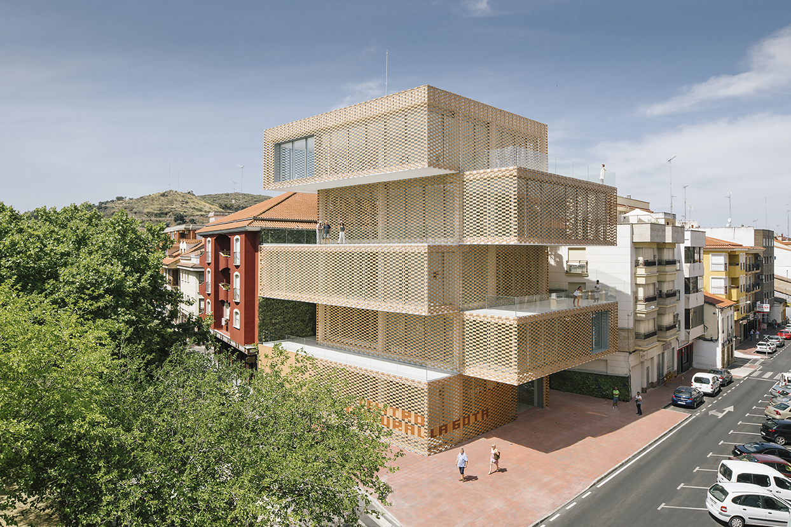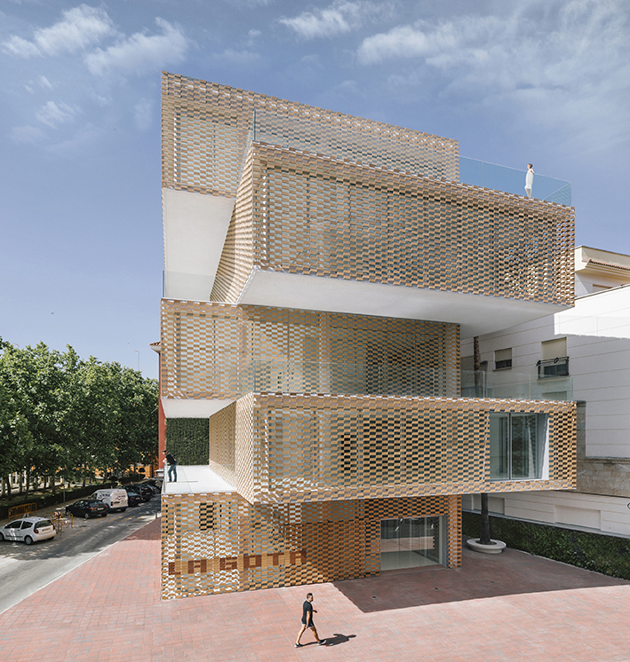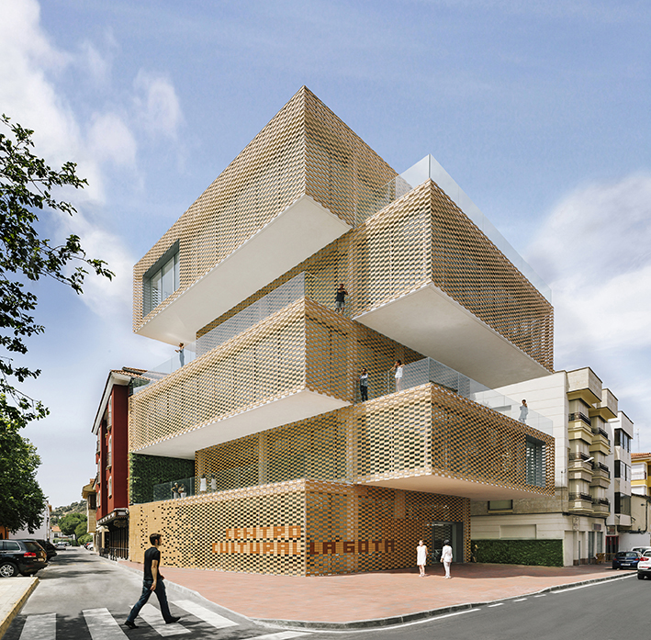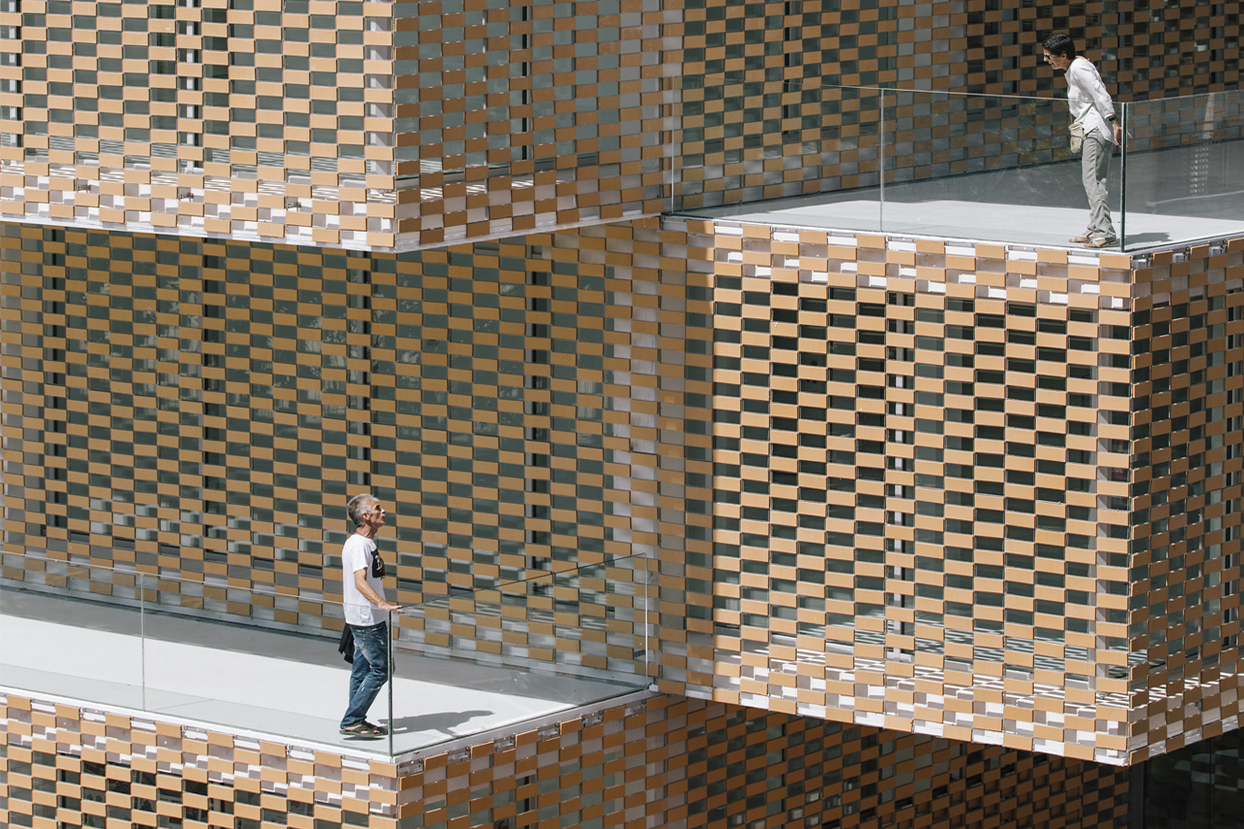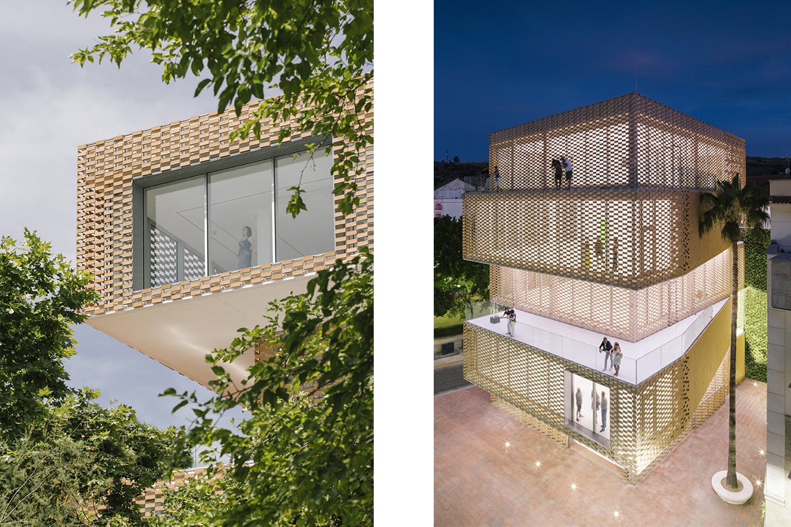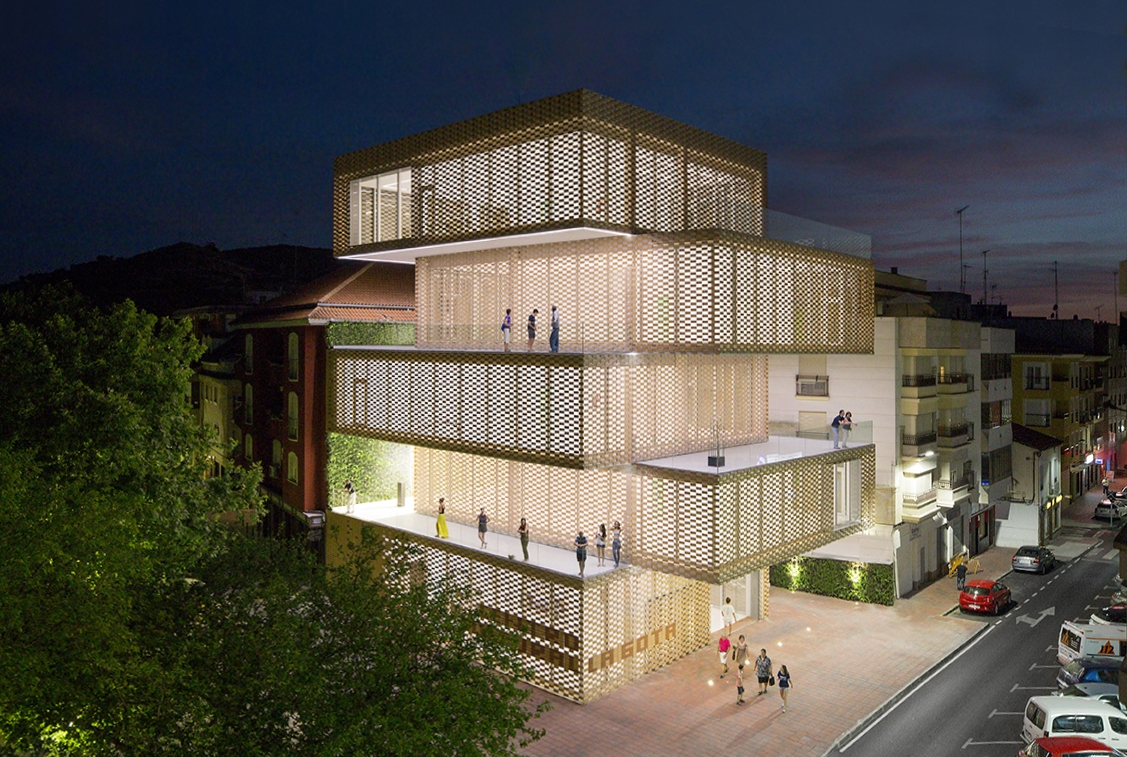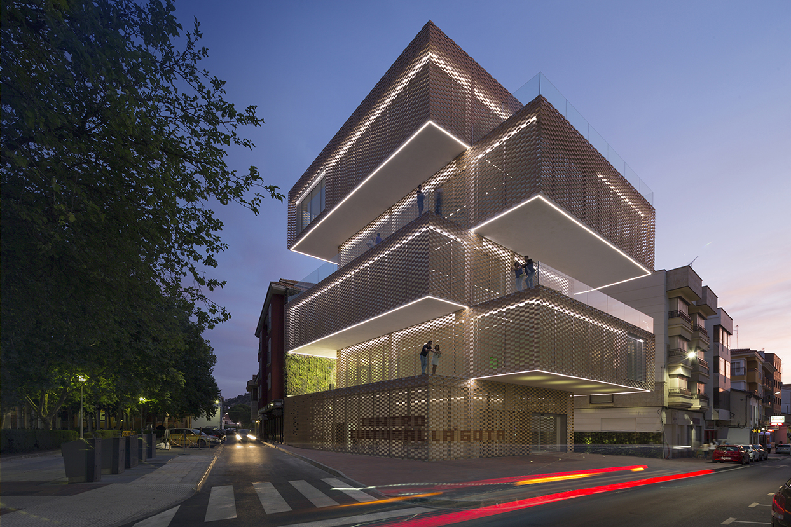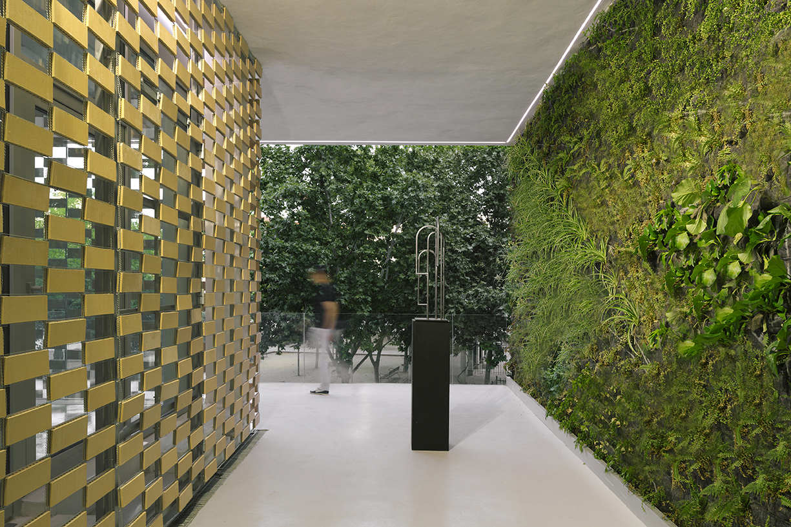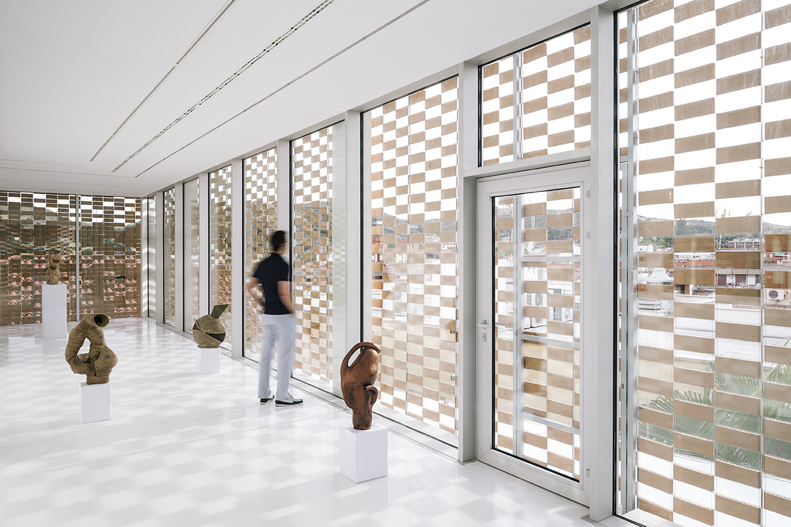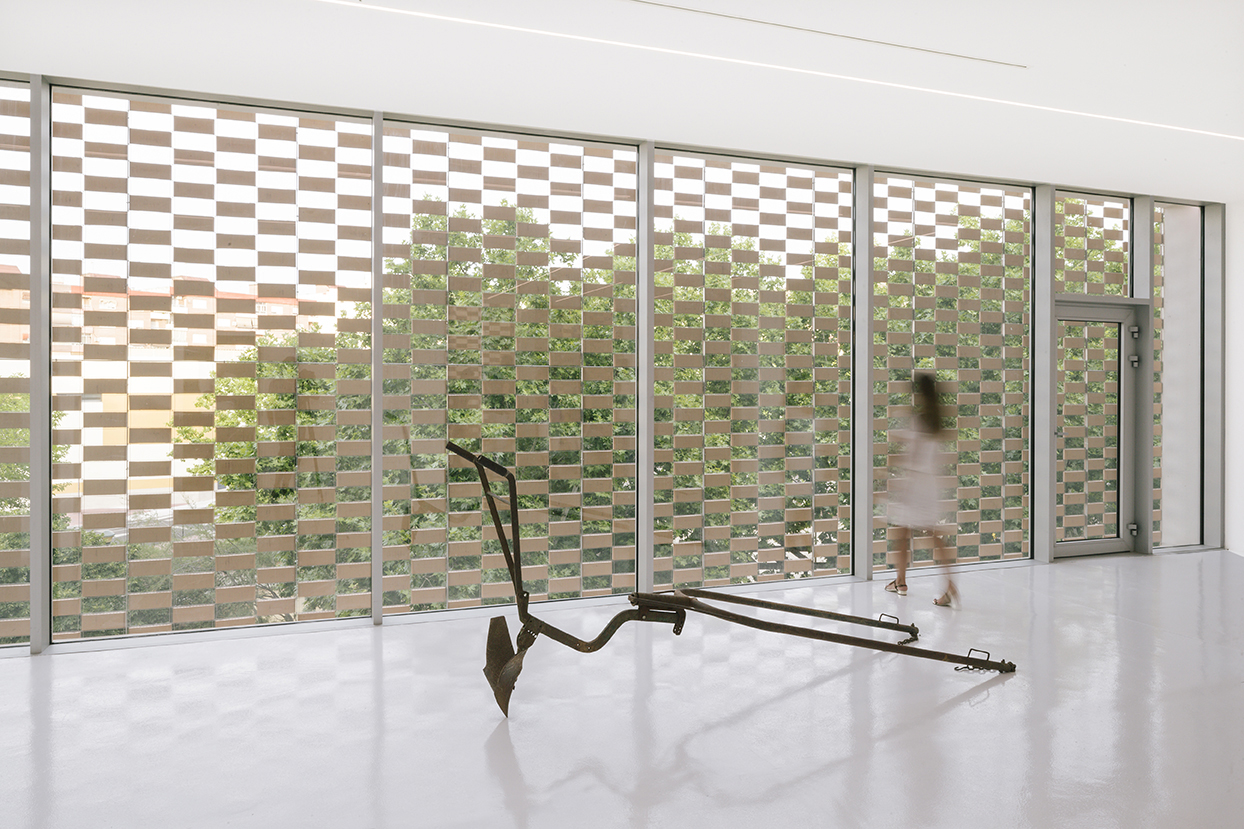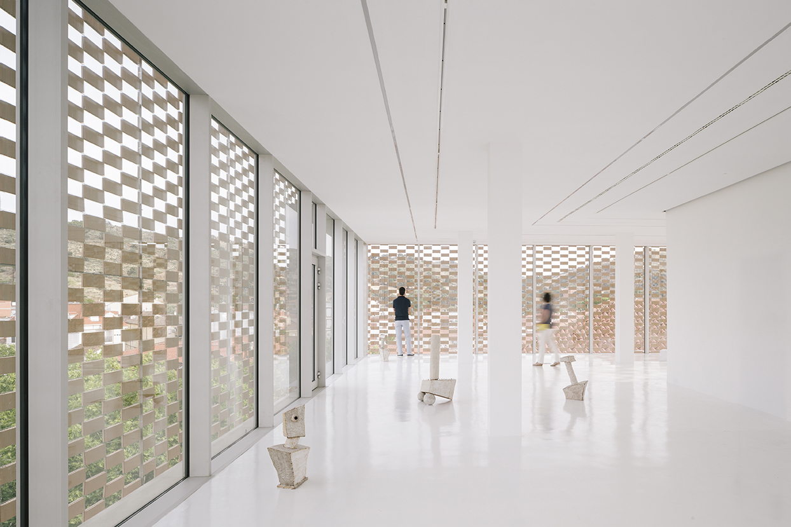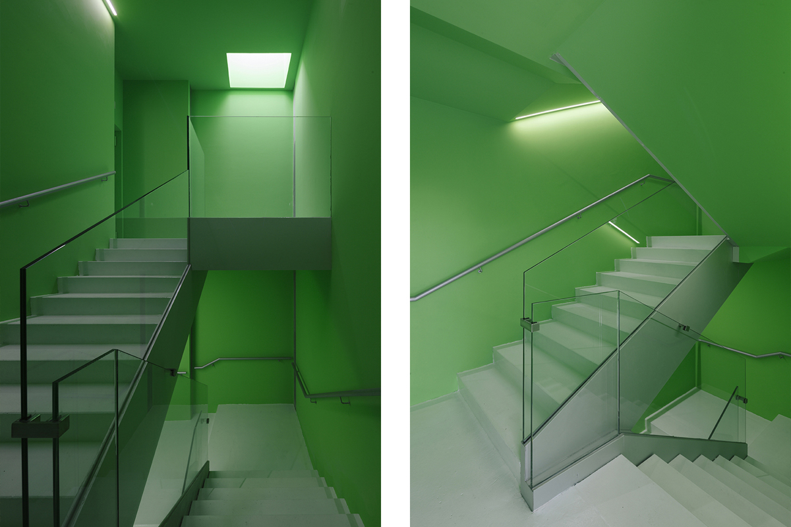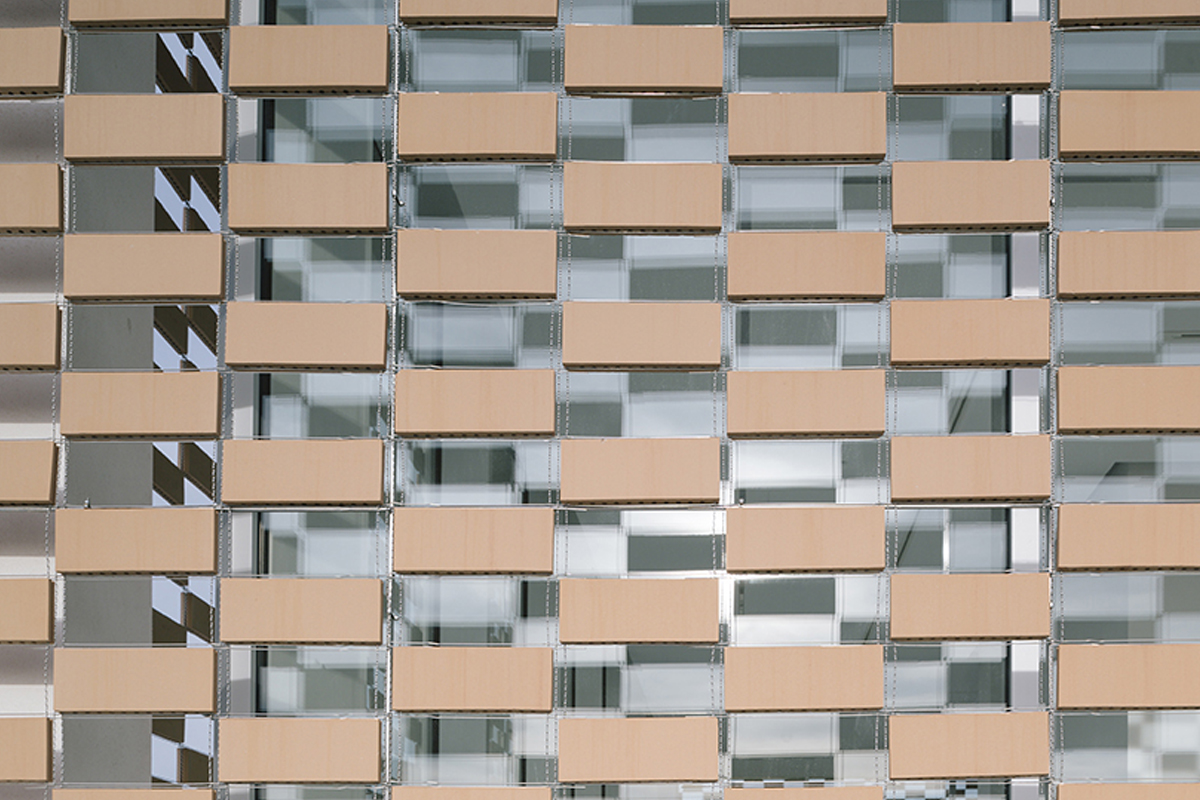CULTURAL CENTER LA GOTA - TABACCO MUSEUM | Navalmoral de la Mata, Spain
OBRA DEL AÑO 2016, Plataforma Arquitectura
Architects: Ramiro Losada-Amor and Alberto García | Construction Engineer: Óscar González | Collaborators: Adriana Quesada, Toni Gelabert and Lucía Bentue | Client: Ayuntamiento de Navalmoral, Diputación de Cáceres | Contractor: Dragados S.A. | Pictures: Imagen Subliminal - Miguel de Guzman
Cultural Center La Gota is a hybrid building for exhibition spaces that aims to create a new focus of urban centrality in Navalmoral (Cáceres), showcasing the identity of the town. The etymology is rooted in an old building built in the same site, in the thirties, to solve the problems of child malnutrition through the "Drop of Milk".
It hosts temporary spaces, a permanent exhibition for the painter Sofia Feliu and a Tabaco Museum. The geometry of the Centre is attributed to the structure of the tobacco plant with the principle of equality and diversity that we also see in these vegetables -the leaves are similar but different at the same time-. The building contains a core for vertical communication and a structure from which plants appear with equal size and morphology, but with different heights and characters that are slightly offset. Inside, the building brings the atmosphere of the light from the tabaco drying-building through a ceramic fabric inspired by the traditional brick found in these kinds of buildings. Light enters -in those spaces that the program allows- through the holes in the facade. This produces a dematerialized facade with refined geometries, which allows the filtration of sunlight through the walls.
The post-tensioned structure of the building permits, through active reinforcements, large spans and reduced edges of the slabs. The system increases the bearing capacity of concrete, reducing its deformation and cracking decreases, thus increasing its life. So, the use of the material is more efficient and there is a reduction in weight of the structure.
The five floors of the Centre are set on five displaced boxes, one above the other. The floors are staggered in the areas where boxes are flying to create the effect of a box "on the other."
The facade is made up of a double skin composed of a glass-wall and ceramic-fabric. In this way a thermal space is created and it directs the views from the inside, prevents heating in the summer season and forms a picture of the tobacco drying-buildings.
The green wall extends from the Tabaco Museum to the exterior, being a didactic wall with tobacco plants and vegetation of the region. It will also allow cooling for the building in summer with a consequent energy savings. The Center has some space between the adjacent building allowing the creation of a public square flanked by the green wall on one side and ceramic mesh on the other.
The facade is an industrialized system of flexible ceramic that covers the entire building with different drawings that are produced by various lightness and darkness inside. The system consists of braided steel bars in which the ceramic pieces are inserted into the grid, allowing flexibility, versatility and variability.
The ceramic facade is divided into modules of 1.00m. and 0.75m. that combines to form the outer drawing that comtemporizes the tobacco drying-buildings. The ceramic mesh is hugging the upper guides screwed to the slabs and tethered to an anchor point for the wind at the bottom.
El Centro Cultural La Gota es un edificio híbrido para espacios expositivos que pretende crear un nuevo foco de centralidad urbana, proyectando identidad en la localidad de Navalmoral (Cáceres). Su etimología tiene origen en un antiguo edificio situado en el mismo solar, en los años treinta, creado para remediar los problemas de desnutrición infantil a través de “la Gota de Leche”.
El Centro acoge una sala temporal, la exposición permanente de la pintora Sofía Feliu y el Museo del Tabaco. La geometría del Centro se atribuye a la formación de la planta de tabaco, con el principio de igualdad y diversidad, que también vemos en estos vegetales -las hojas son iguales, pero distintas al mismo tiempo-. Así, el edificio contiene un fuste, a modo de comunicación vertical y estructura, desde el cual surgen plantas de igual tamaño y morfología, pero con diversidad de altura y caracteres y ligeramente desplazadas. En el interior, el edificio contemporaneiza la atmósfera lumínica de un secadero de tabaco a través de un tejido cerámico inspirado en el tradicional aparejo de ladrillo que tienen estos edificios. La luz entra -en aquellos espacios que lo permita el programa- a través de los huecos de la fachada. Esto produce un alzado desmaterializado, de geometrías depuradas, que deja filtrar la entrada de sol a través de sus paredes.
La estructura postesada con la que se ha construido el edificio permite, a través de las armaduras activas, obtener grandes luces y reducción del canto de los forjados. El sistema aumenta la capacidad resistente del hormigón, reduce sus deformaciones y disminuye su fisuración, aumentando así su vida útil. Con todo ello se hace un uso más eficiente de los materiales y una reducción del peso total de la estructura.
Las cinco plantas de las que se compone el Centro se inscriben en cinco cajas desplazadas y colocadas unas encima de otras. Los forjados están escalonados en las áreas donde las cajas vuelan hasta el exterior para crear el efecto de una caja “sobre la otra”.
La fachada se conforma de una doble piel compuesta por un muro de vidrio y el tejido cerámico. Así se crea un colchón térmico que dirige las miradas desde el interior, evita el calentamiento en las épocas estivales y conforma el dibujo de los secaderos de tabaco.
El muro vegetal permitirá extender el Museo del Tabaco al exterior, siendo un muro didáctico con plantas del tabaco y vegetación de la comarca. Además refrescará el edificio en verano con el consecuente ahorro energético. El Centro deja unos retranqueos con el edificio colindante lo que crea una plaza pública y flanqueada por el muro vegetal en un lado y la malla cerámica en el otro.
El alzado es un sistema industrializado de láminas cerámicas flexibles que cubren todo el edificio haciendo diversos dibujos que producen luces y sombras en el interior. El sistema está compuesto por un trenzado de barras de acero en la que se insertan las piezas cerámicas en retícula, lo que permite flexibilidad, polivalencia y variabilidad.
La fachada cerámica se divide en módulos de 1.00m. y 0.75m. que se combinan formando el dibujo exterior que contemporaniza los secaderos de tabaco tradicionales. La malla cerámica se sustenta en unas guías superiores atornilladas al forjado y anclajes puntuales de retención contra el viento en la parte inferior.


