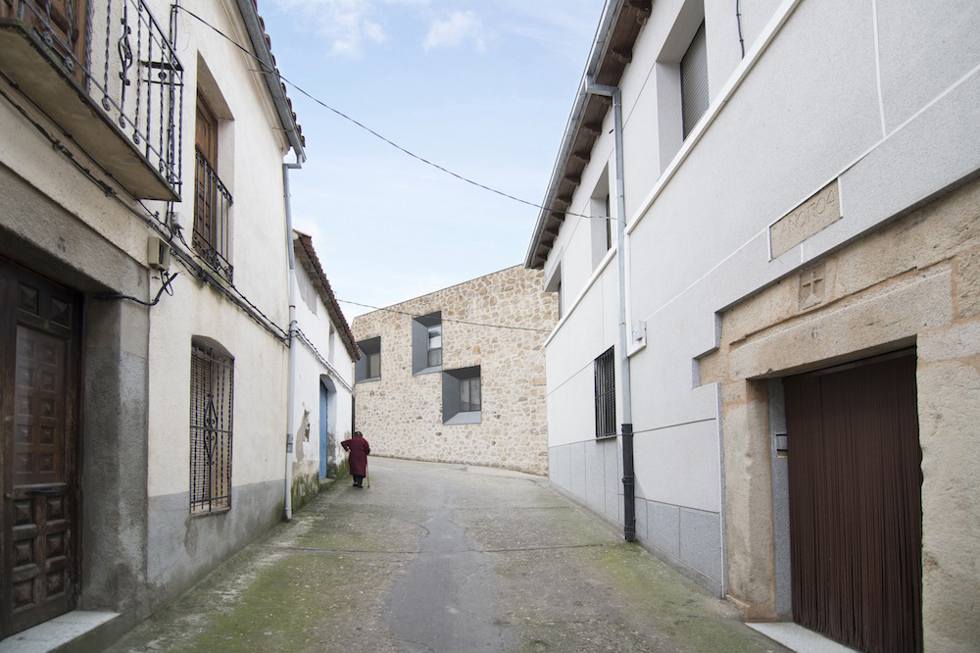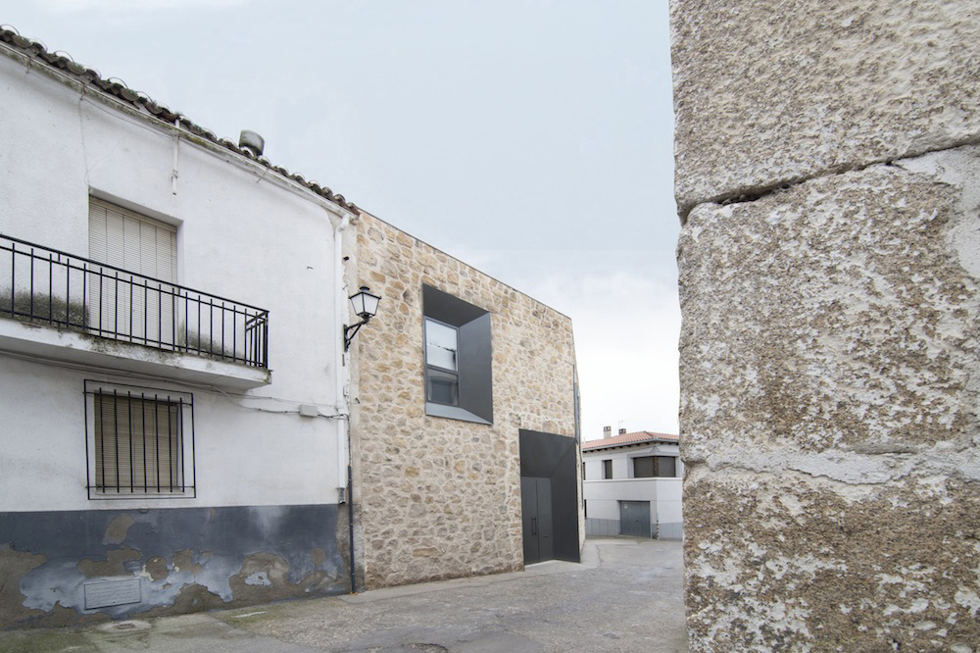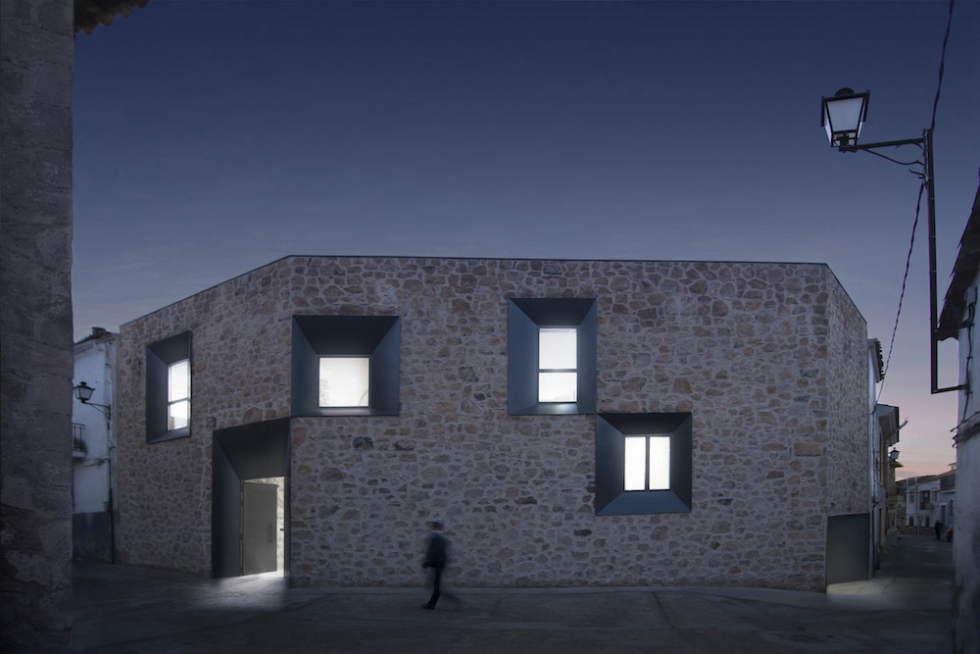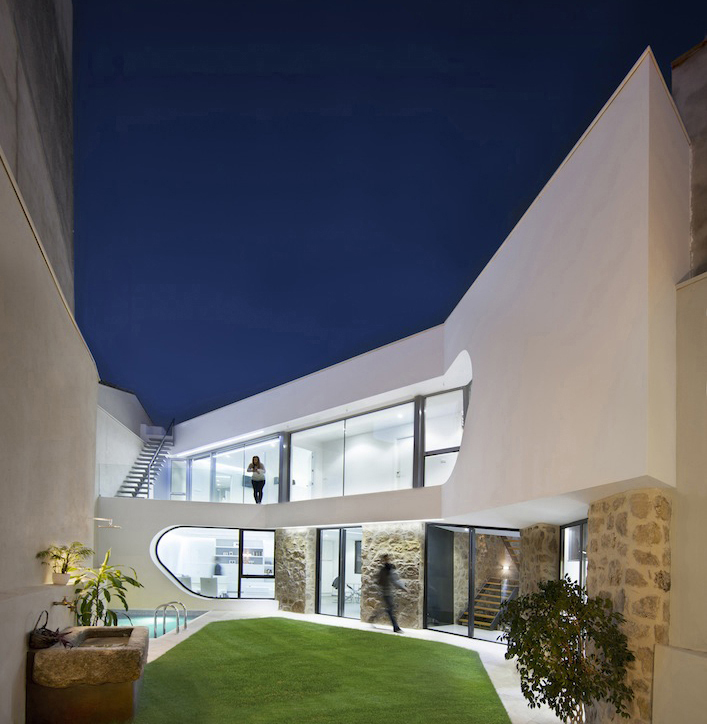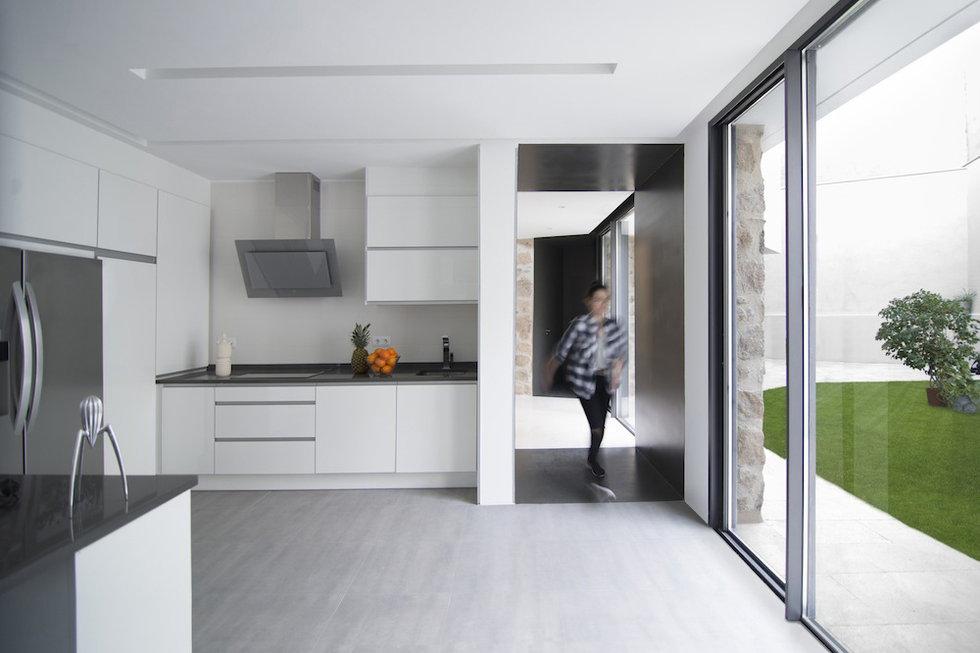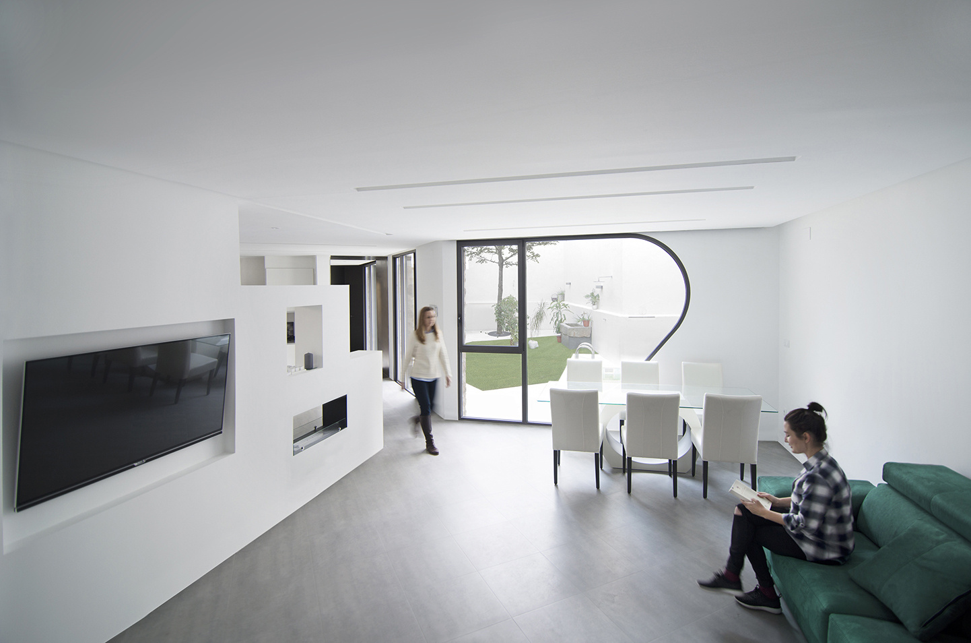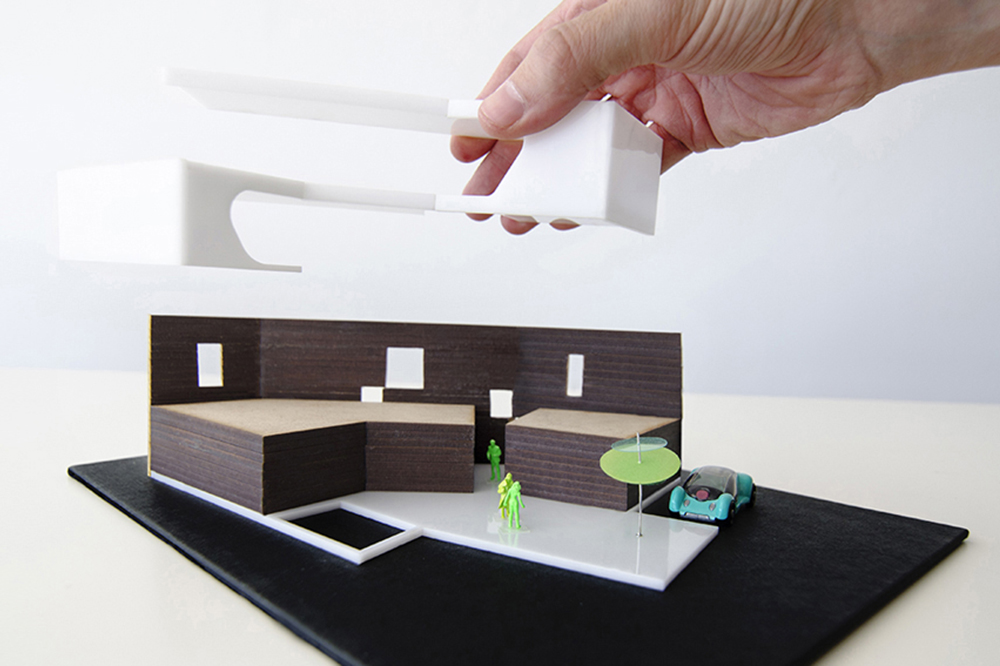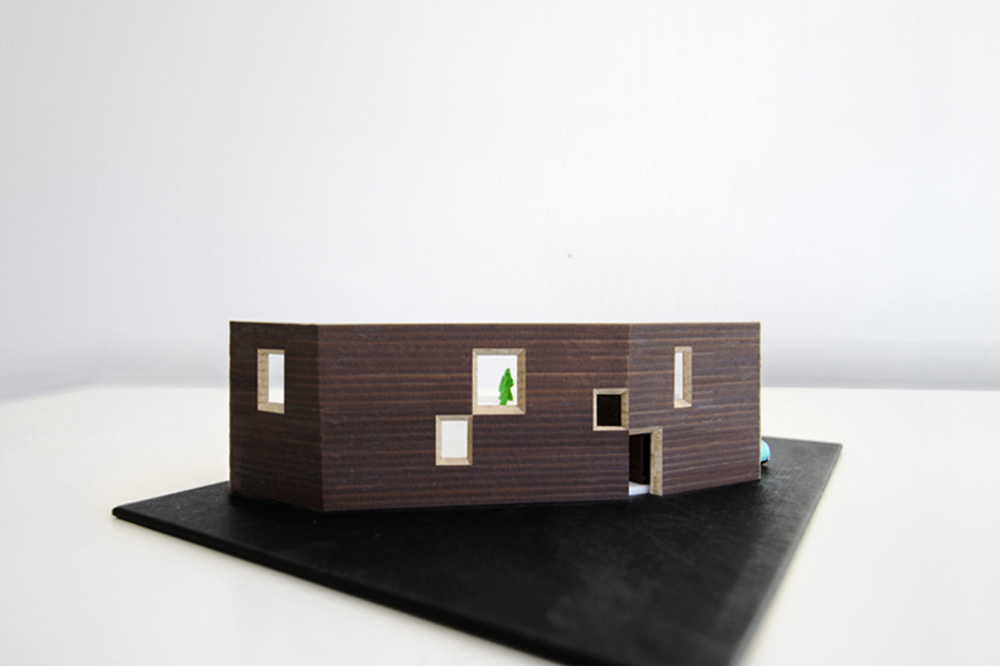STONE HOUSE | Peraleda, Spain
Architects: Ramiro Losada-Amor and Alberto García | Collaborators: Adriana Quesada | Client: Private | Contractor: Fortis | Pictures: Javier Lairado
Stone House, in Peraleda de la Mata, is a project rooted in a small, rural town and in the local construction tradition. Try to think about how to transform an inherited house into a contemporary home in a small, historic town in the west of Spain. Due to the existing housing conditions, the reform had to be for the entire house while maintaining part of the original walls and patio. Because of the urban code, the material used for the exterior façade had to be stone.
In response to the building ordinances, the original home and the client conditions, Stone House creates a set of opposites with two distinct pieces. On the one hand, a stone element -as the ordinances dictate- that establishes the base of the house and provides a welcome in the entry hall. From there it gives access to the home by metallic doors that divide the house between the public area (office) and semi-public (kitchen and living room slightly separated). On the other hand, a sinuous line with flexible material -as opposed to the stone- sews the night areas and pool to form the inner courtyard, and also gives access to the upper terrace. A gesture that it possible to see from the exterior and interior, in the areas where the drawing of this piece is in the form of a "Z" (living room and upper aisle) is broken.
This duality gives us two types of façades. The exterior one, more introverted and heavy, is built with stone which is reminiscent of typical construction in the town. The elevation becomes a contemporary style with metallic and deeply set staggered openings that respond in scale to those of a church across the street. Their position, in a group of two and apparently random, forms a game of exterior composition that, in turn, fits with the programs inside. Some of the openings of the stone wall are the access to the house and the garage. The opening of the kitchen and living room to the exterior are placed with some height to avoid glances from the outside. At night, the flaring holes "throw" light from the inside to the outside and show life behind the stone wall.
The interior facade is extroverted and light. It is formalized with large openings that introduce light to the home. Also, it allows a fluid relationship between the interior and exterior. Thus, from any of the ground floor rooms you can access the patio. On the upper floor the rooms are conformed with a corridor by way of communication that is very permeable to the patio.
For the sustainability of the house, the patio, its vegetation and swimming pool are fundamental through the cross ventilations. The openings and windows are designed to optimize the solar gain in those rooms that require it. All of this, the setback of the glazing in the south orientation of the glass in the south orientations and the efficiency of the cold-heat radiant stone flooring reduces the demands of heating and cooling.
Stone House, en Peraleda de la Mata, es un proyecto arraigado en el lugar y en la tradición constructiva local. Trata de pensar como rehabilitar una casa heredada construyendo una vivienda contemporánea en un pequeño pero histórico pueblo del Oeste de España. Por las condiciones de la vivienda existente, la reforma tenía que ser integral, aunque manteniendo parte de los muros originales y el patio. Por las restricciones de la normativa municipal, el material utilizado en la fachada tendría que ser piedra.
Como respuesta a los condicionantes urbanos, heredados y del cliente, Stone House, crea un juego de opuestos con dos piezas bien diferenciadas. Por un lado, un elemento pétreo -como dictan las ordenanzas- que establece la base de la vivienda y acoge el zaguán de entrada. Desde éste se da acceso al hogar mediante unas portelas metálicas que dividen la vivienda en zona pública (oficina) y semipública (cocina y salón levemente separados). Por otro, una línea geométricamente quebrada de un material claro y aparentemente flexible -en oposición a la piedra- que cose las estancias nocturnas y piscina y conforma el patio interior; además da acceso a la terraza superior. Gesto que se aprecia tanto en el exterior, como en el interior en las zonas donde se quiebra el dibujo de esta pieza en forma de “Z” (salón y pasillo superior).
Esta dualidad concede dos tipos de fachadas. La exterior, más introvertida y pesada, está construida con piedra lo que permite mantener la memoria del lugar de las construcciones existentes en la localidad. Este alzado se contemporaneizada con aperturas metálicas y abocinadas que hacen referencia a las ventanas de la iglesia situada enfrente. Su posición, en grupo de dos y aparentemente aleatoria, conforma un juego de composición exterior que, a su vez, encaja con los programas en el interior. A través de las aperturas del muro de piedra, se accede a la viviendas, al garaje y se introduce luz a las habitaciones y cocina. Se sitúan con cierta altura para evitar las miradas desde el exterior. Por la noche, los huecos abocinados “lanzan” la luz del interior al exterior y muestran la vida tras la pared pétrea.
La fachada interior es extrovertida y ligera. Se formaliza con grandes aperturas que introducen la luz a la vivienda y permiten una relación fluida interior-exterior. Así, desde cualquiera de las estancias de planta baja se puede acceder al patio. En la planta superior se conforma las habitaciones con un corredor a modo de comunicación muy permeable al patio.
Para la sostenibilidad de la vivienda son fundamentales el patio y su vegetación y piscina a través de las corrientes que se crean. Las aberturas y ventanas están diseñadas para optimizar la ganancia solar en aquellas estancias que lo requieren. Todo esto, unido al retranqueo de los vidrios en las orientaciones sur y la eficiencia del suelo radiante frío-calor del solado de piedra hace que se reduzca las demandas de calefacción y refrigeración.

